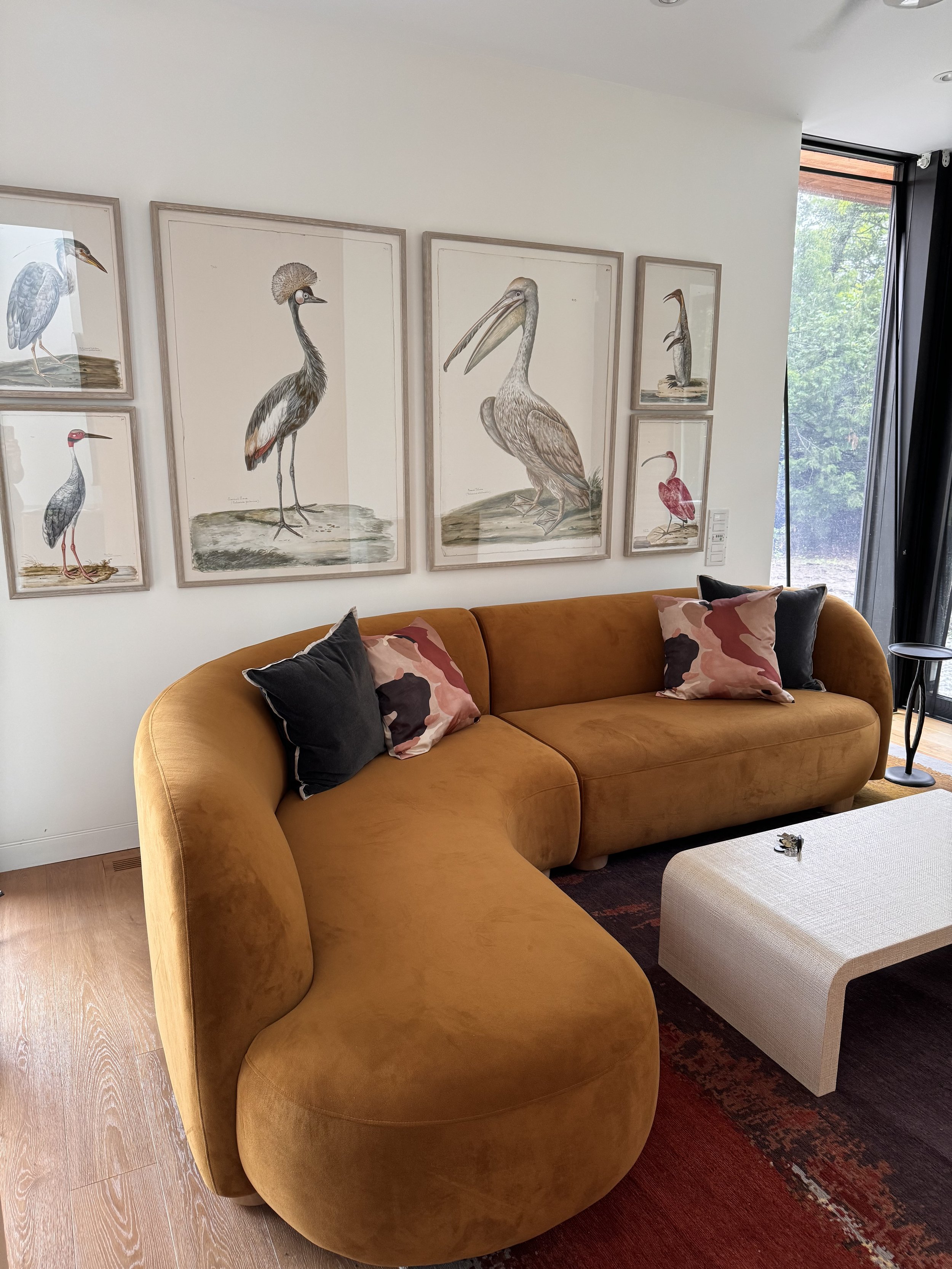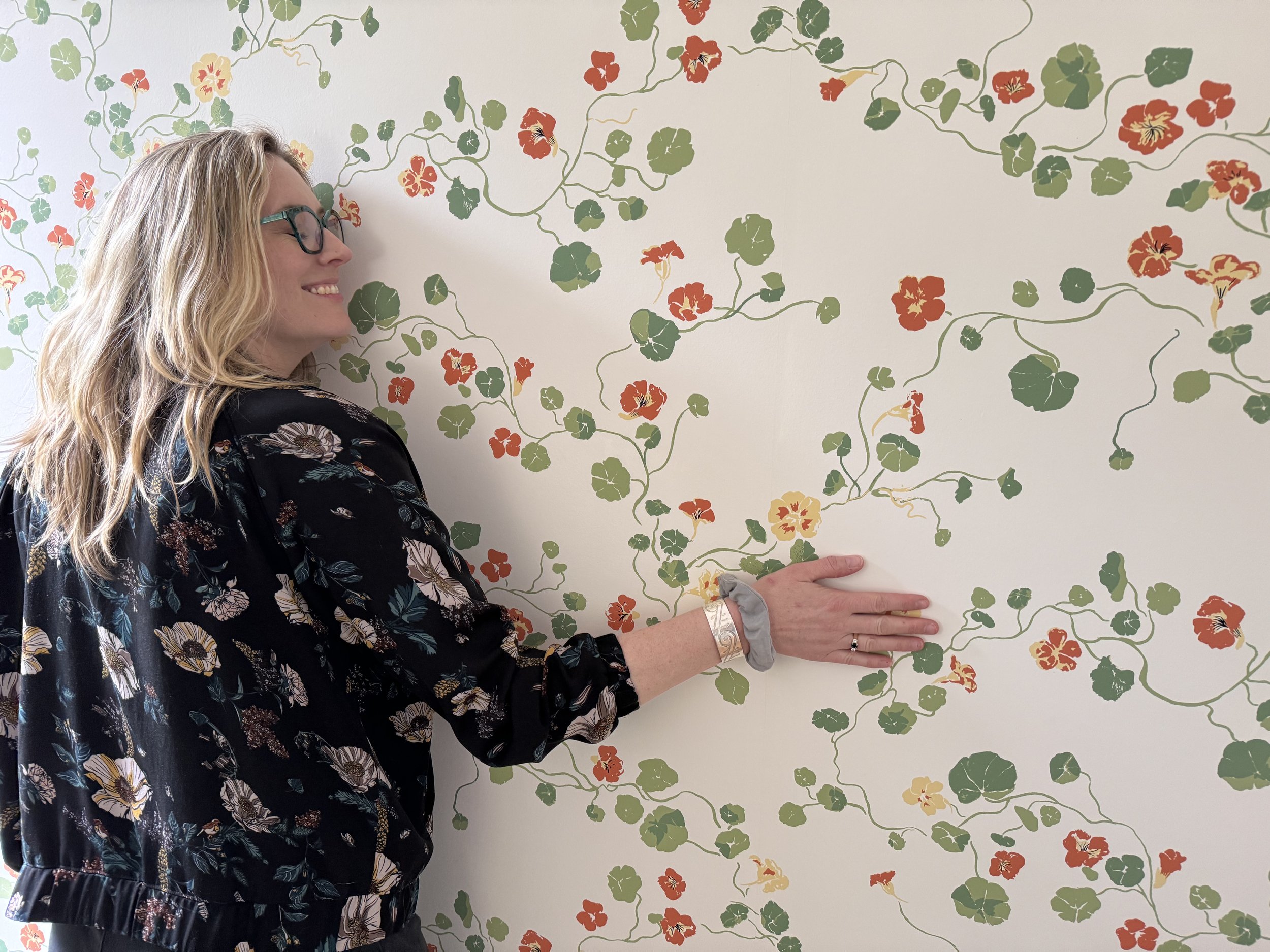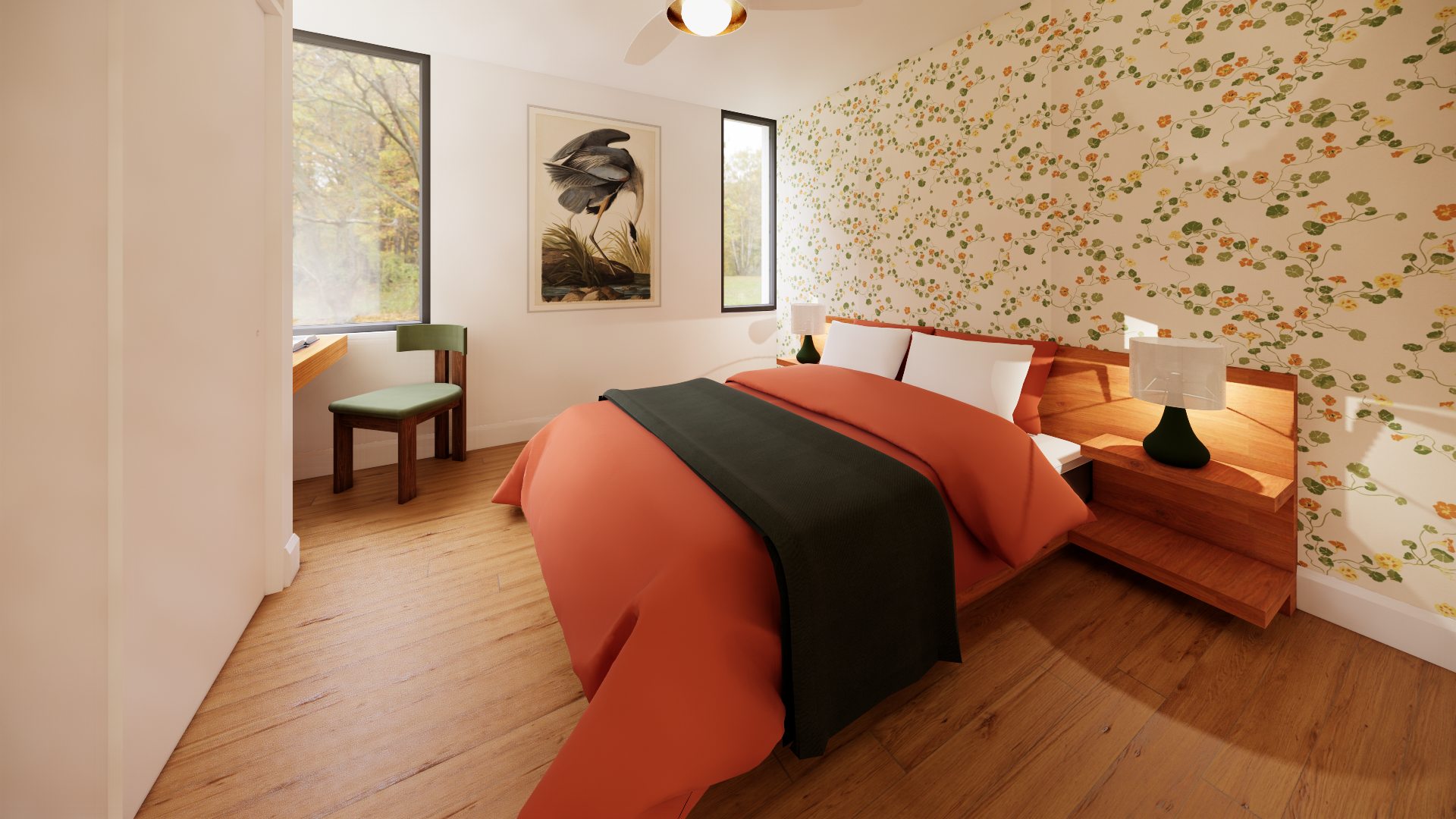
The Studio
This cabin was originally created as an extension to an existing cabin. The original owners contracted Toronto Architectural firm Superkül to create a modern extension for the grandfather of a growing family. After many years this family decided to sell their beloved family cottage to their neighbours, who in turn, took down the original family cottage and rebuilt. The original cottage had lived a good life, but had a number of issues that were just not worth fixing; however, this newer bunkie just couldn’t be abandoned. Instead, it was put to the side of the property and made to be it’s own unique structure.
The new home, a much more traditional design is truly unique. So, the challenge here was to somehow allow this space to have its own peresonality for guests, while connecting threads to the main home.
With the use of wallpaper in more cottage like aesthetics, and allowing the orange toned woods to balance, we created a fun and whimsical, more modern design. To see what the bunkie looked like before we got our hands on it, see the article of its original transformation here https://www.styleathome.com/interiors/house-tours/article/cozy-modern-cedar-clad-cabin
*please note these are renderings, photographs to come soon






